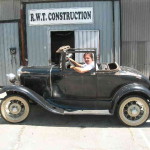Seven Design Tips for Small Kitchens
 When it comes to small kitchen design ideas, the smaller the area, the more creative you need to be in the planning and layout. This design challenge should focus mostly on three major areas:-
When it comes to small kitchen design ideas, the smaller the area, the more creative you need to be in the planning and layout. This design challenge should focus mostly on three major areas:-
- Storage
- Lighting
- Counter space
Smart small kitchen design ideas can accommodate everything you want while making it beautiful, functional and efficient
1. Storage
A small kitchen needs smart storage that maximizes space. Cabinetry should be well designed to accommodate crockery, cutlery, pots, pans and small appliances.
If you’re really pressed for space, think about going up. Install cabinets to the ceiling where you can. Incorporate a hidden compartment to store a step ladder for reaching upper cabinets.
Use the under-counter space of a kitchen island for more drawers and cabinets. Then install shelving on some of your backsplashes for displaying items that give your kitchen more warmth and character.
2. Counter Space
 This is at a premium in a small kitchen. But where possible, countertops should be deep enough to accommodate appliances.
This is at a premium in a small kitchen. But where possible, countertops should be deep enough to accommodate appliances.
Talk to experts in this field. They know how to design and cut counters just right, as well as help you choose the best materials and colors for enhancing space.
Apart from counter space around the perimeter of your kitchen, try a table, island, peninsula or breakfast bar.
3. Kitchen Islands
An island is stylish and efficient, even in a small kitchen. It provides additional counter space and also storage underneath. Island designs are very versatile. Some can even be mounted on casters and pushed out of the way when not in use.
4. Lighting
Lighting – both natural and artificial – plays a huge role in small kitchen design. Clever lighting will make your kitchen look bigger. If you can, install bigger windows to provide more natural light and give a greater sense of space.
Install potlights or LEDs under the upper cabinets to lift those darker areas. Clever overhead lighting enhances the small space, as does pendant lighting over an island. To further enhance space, install glass-fronted cabinets with LEDs inside.
5. Mirrors and Glass
Strategic placement of mirrors make a small kitchen seem larger. Think mostly about mirrors on walls or cabinets, especially upper cabinets. This gives greater depth to the room and enhances light.
6. Shelving
Too many cabinets will make a small kitchen feel more cramped and closed in. Open shelving can solve this problem by opening the space while providing attractive storage.
Some small kitchen designs incorporate suspended shelving to store pots and pans above the range. These can serve as an attractive feature of your kitchen.
7. Optimize Space
Optimize working space in the kitchen by avoiding clutter.
- Integrate your cabinet pulls. Instead of fixed handles, try cut-out, recessed or flush mounted pulls.
- Under-counter cabinets can be mounted on casters to provide extra counter space when pulled out and enhance room space when tucked away.
- Pull-out pantry units can save space and give the kitchen a cleaner look.
There are hundreds of good ideas about small kitchen designs. Contact the experts in the field to be sure every possible idea is considered for your small kitchen.
 “Romney Tripp started construction in 1977 and formed RWT Design & Construction in 1992, eventually setting up the shop in Burbank. From the mid 1980’s Romney has been working on building recording studios as well as…” Read more.
“Romney Tripp started construction in 1977 and formed RWT Design & Construction in 1992, eventually setting up the shop in Burbank. From the mid 1980’s Romney has been working on building recording studios as well as…” Read more.
Creative Commons Attribution: Permission is granted to repost this article in its entirety with credit to RWT Design & Construction.


No Comments
Sorry, the comment form is closed at this time.