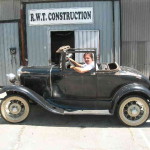Kitchen Layout and Design Ideas for Southern California Homes
Choosing a new kitchen layout design can be very exciting when remodeling your home. Your kitchen’s layout can influence how your family cooks, socializes and spends time in one of the most used rooms in your house.
Southern California homeowners may often think of wood cabinets, marble countertops and terra cotta tiles for a kitchen remodel because these materials are so intrinsic to the look and feel of a SoCal kitchen.
While you’re choosing materials, also take time to consider some of the most popular kitchen layouts.
There are as many layout variations as there are home designs. Check out these kitchen layout designs to choose one that reflects your personality and style.
U-Shaped Kitchen
One of the most enduring kitchen layouts is the U-shape. Its design maximizes the functionality of three main walls and allows natural light to enter through windows, usually placed above the sink. The U-shape promotes mobility with appliances and counter space all around, while family and guests can sit at the dining table right beside the cooking area. In short, it provides:
- fast, efficient cooking
- little walk-through traffic
- storage on three sides.
One-Wall Kitchen
The one-wall kitchen has its counters, cabinets and appliances along a straight wall.
Often used in studio apartments or small homes with open floor plans, this kitchen layout design is a close relative of the galley kitchen.
It’s perfect for tight spaces or long, narrow homes and everything can be stored without much clutter.
Advantages include:
- saves space
- clean and simple look
- easily hidden with sliding doors
- countertops can fit on both sides of the stove range.
G-Shaped Kitchen
The G-shaped kitchen layout is very similar to the U-shape, but has a peninsula at one of the legs for additional counter or storage space. The extra space can be used for a work area, pantry or trash compactor. The peninsula can also double as a small eating area when a few stools are added on one side. This kitchen design:
- has efficient traffic flow
- accommodates up to 3 cooks
- integrates with adjacent rooms
- allows small appliances to rearranged easily.
L-Shaped Kitchen
The L-shape is a favorite for large families and people who love to entertain. With one short leg for a stove or sink, and one long leg for cabinets, counters and refrigerator, this open and airy kitchen design is where cooks can easily interact with guests and family. There are many options with the L-shape to create multiple storage spaces and work areas. This kitchen design provides:
- easy conversation among family and guests
- room for dining table and chairs
- a variety of length options.
There are many other types of kitchen layouts, like the European style circular shape where the cook can pivot 360 degrees for easy access to everything. Most designs can feature islands for additional preparation space, extra seating area or to house a dishwasher or oven.
A kitchen layout plan can be almost anything that suits your needs and tastes. Ask a design and remodeling contractor for advice on the kitchen layout design that best works for your home.
 “Romney Tripp started construction in 1977 and formed RWT Design & Construction in 1992, eventually setting up the shop in Burbank. From the mid 1980’s Romney has been working on building recording studios as well as…” Read more.
“Romney Tripp started construction in 1977 and formed RWT Design & Construction in 1992, eventually setting up the shop in Burbank. From the mid 1980’s Romney has been working on building recording studios as well as…” Read more.
Creative Commons Attribution: Permission is granted to repost this article in its entirety with credit to RWT Design & Construction.


No Comments
Sorry, the comment form is closed at this time.